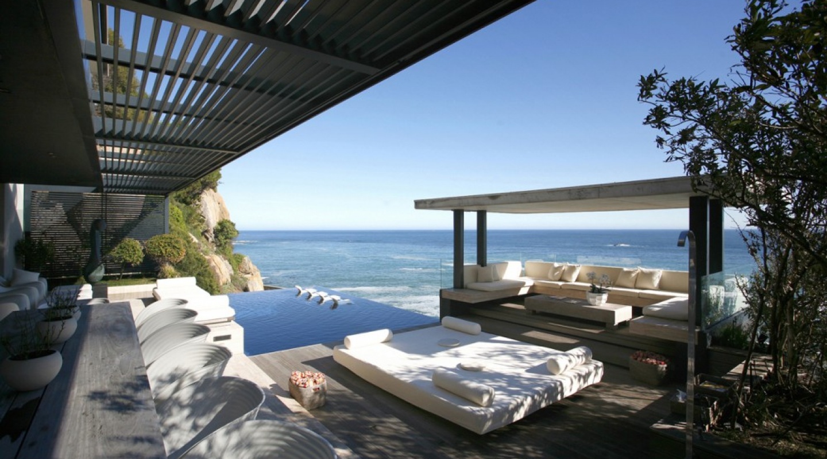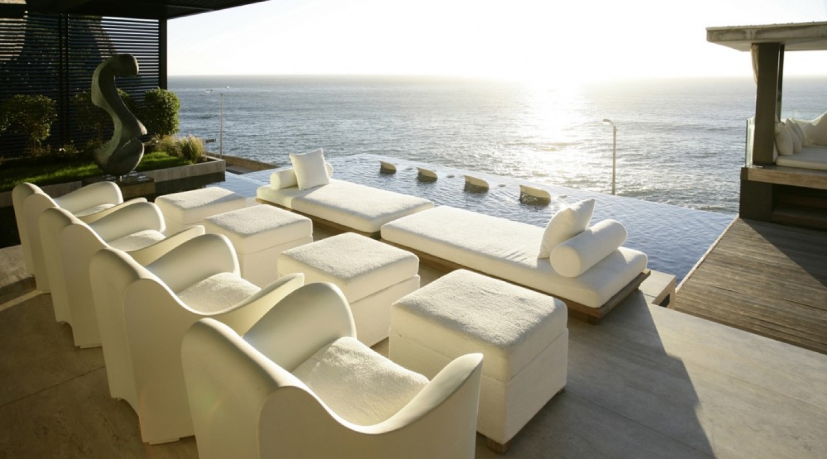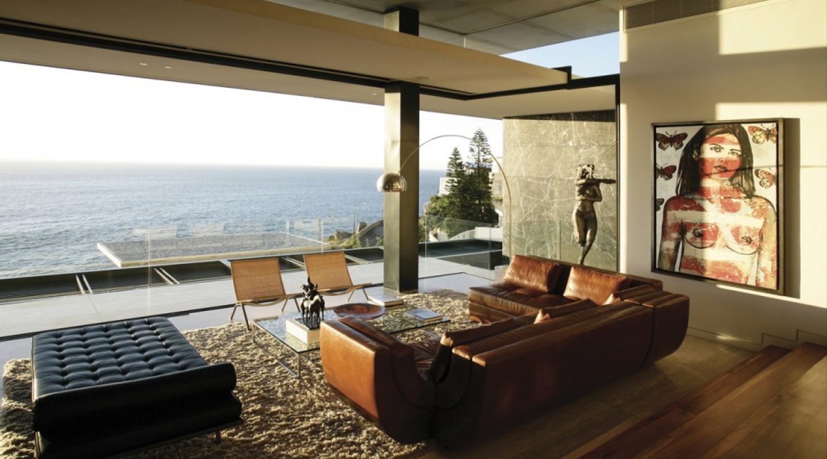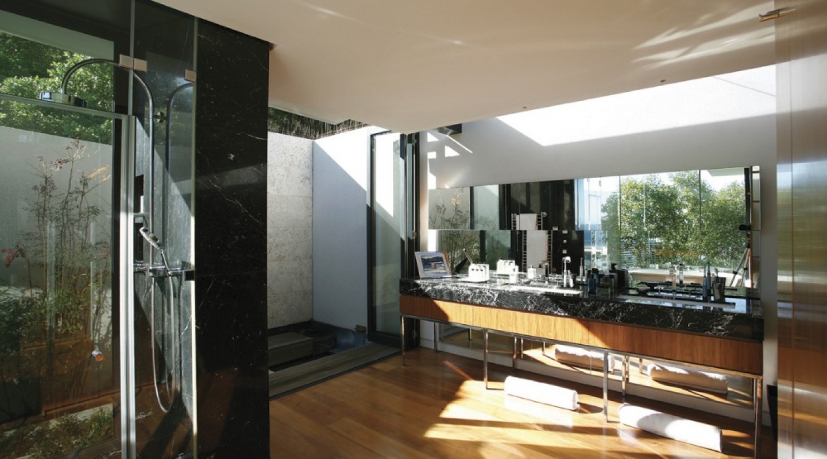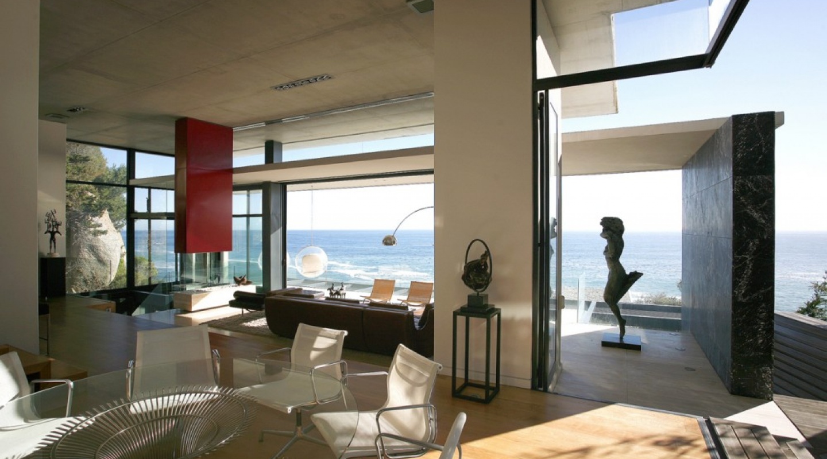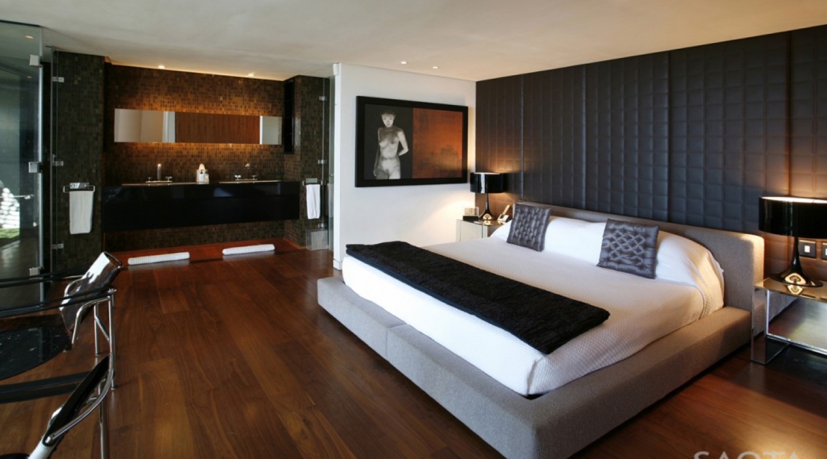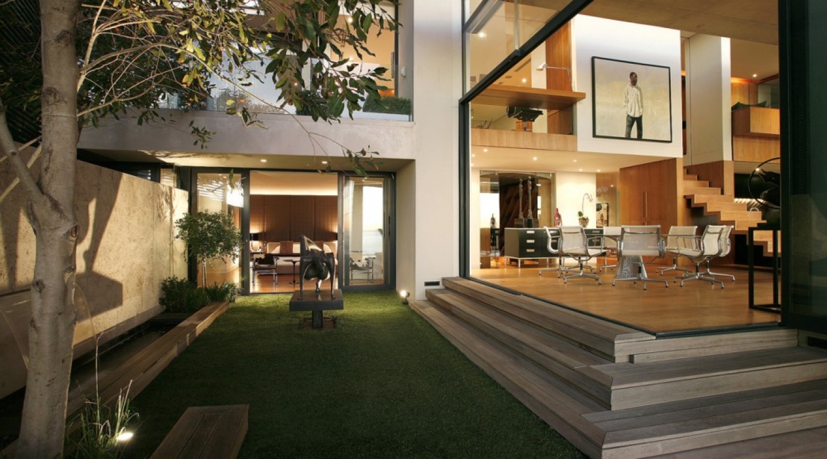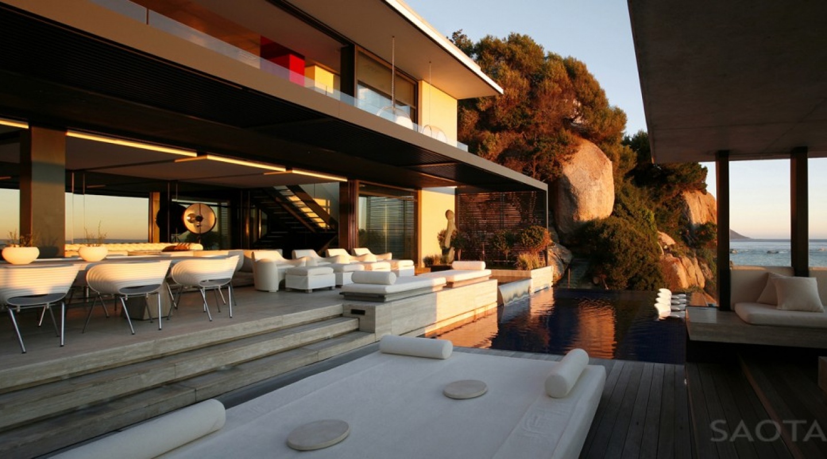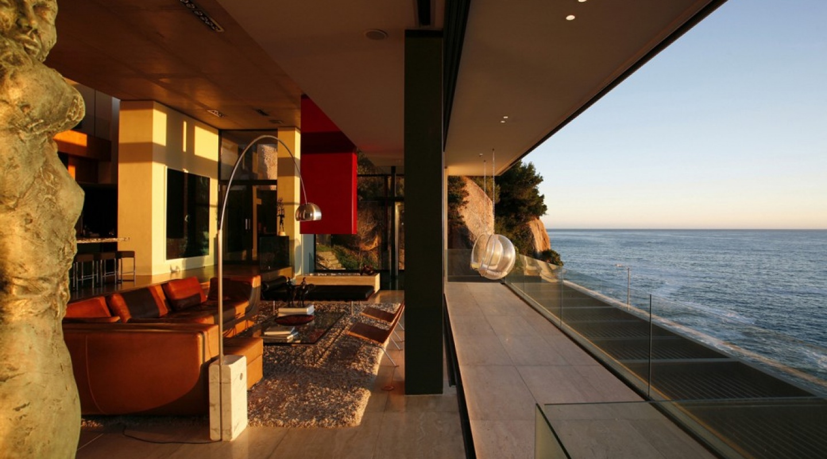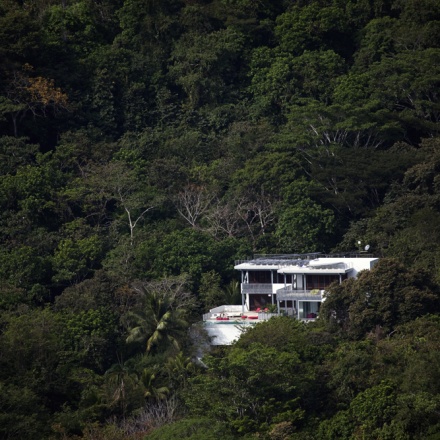Our blog showcasing the finest high-end residential and investment properties in the world.
Victoria 73 House in Cape Town, South Africa
Architects: SAOTA – Stefan Antoni Olmesdahl Truen Architects
Location: Cape Town, South Africa
Interior Design: ANTONI ASSOCIATES
Project Area: 1,099 m2
Photographs: SAOTA
The property had an existing house, which completely under-utilized the site’s fantastic characteristics. The brief called for a dynamic response to capitalise on the site, creating an environment where the young family could enjoy an outdoor lifestyle offered by the site. This outdoor area is protected from the prevailing winds, and enjoys views of the sea, and more immediate views of large boulders to the South. The clients were eager to utilise every possible area of the site, yet ensure that they maintained privacy in this dense part of Bantry Bay, where sites are fairly small and owners typically maximise their allowable building envelopes.
The site tapers from the rear, being approximately 26m wide to the street boundary which is 17m wide and 16m below. This steep tapered shape complicated the design, and hampered the construction process. The budget restrictions implied that a component of the existing building needed to be retained, which also created consequential problems in design, documentation and execution. Due to variations in the Zoning Scheme – applicable when the original house was built in the 1950’s and the recently amended Zoning Scheme, portions of the existing dwelling were illegal. This, along with the imposition of the road widening strategy, applicable to Victoria Road (a scenic route), made for additional complications in the design and submission procedures for the house.
