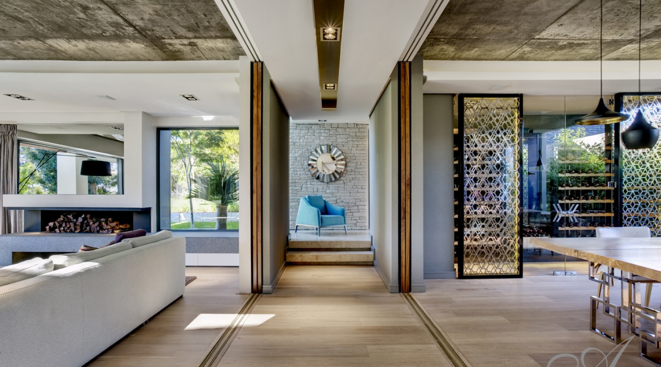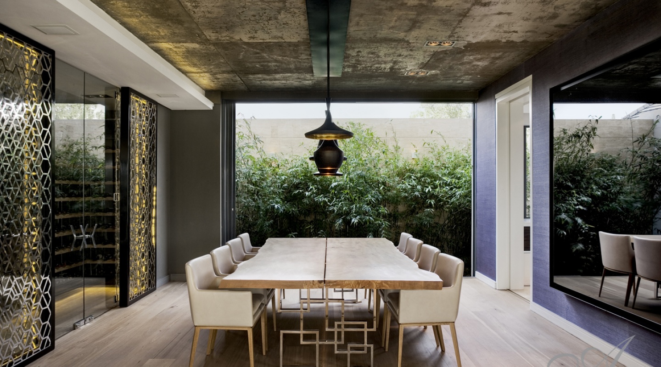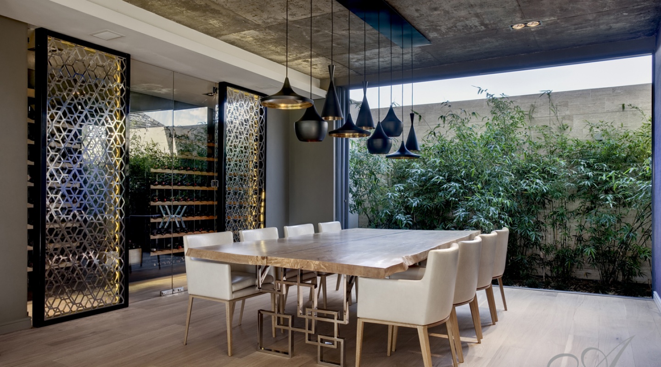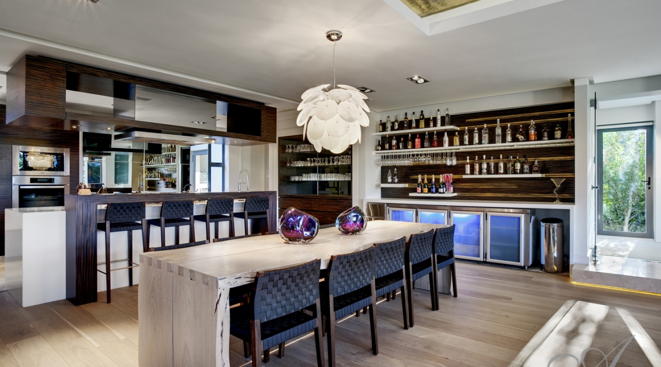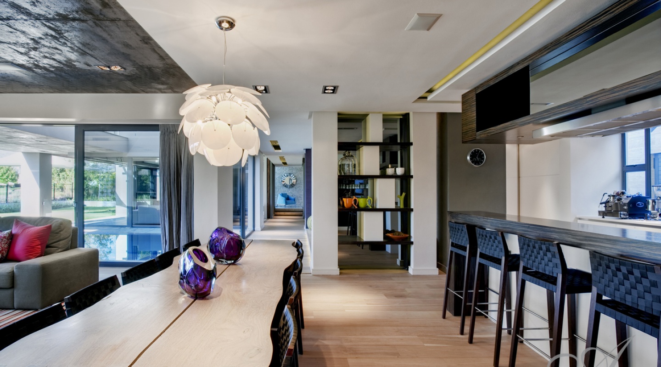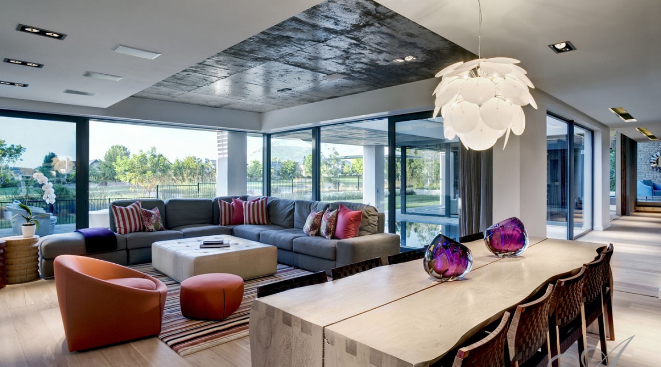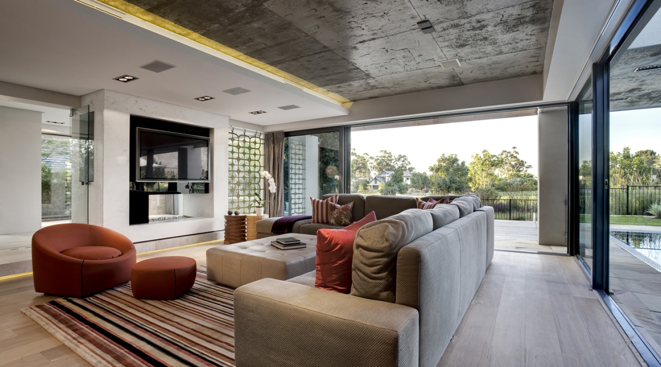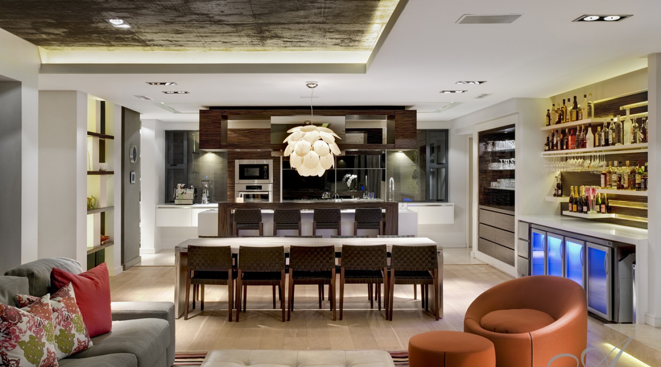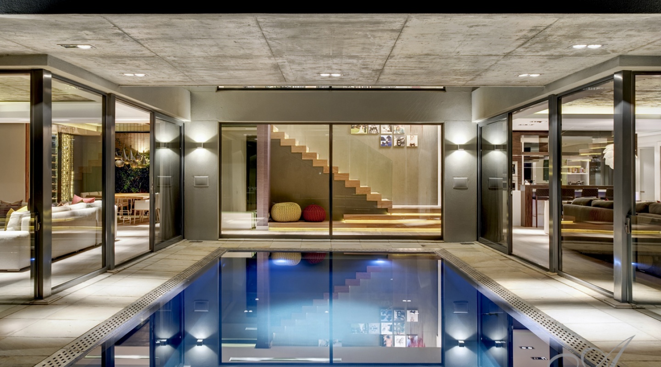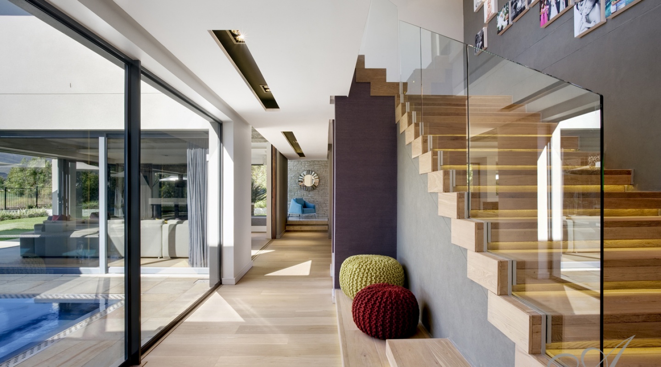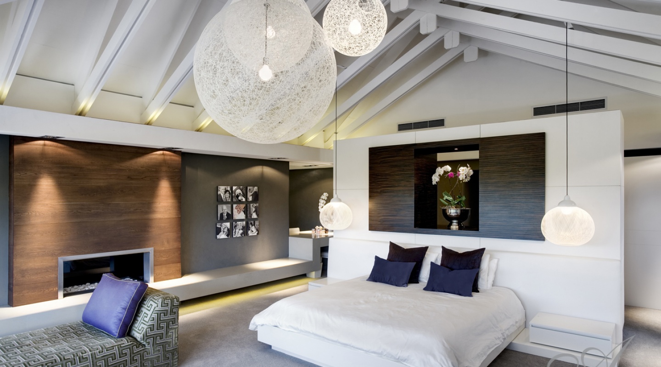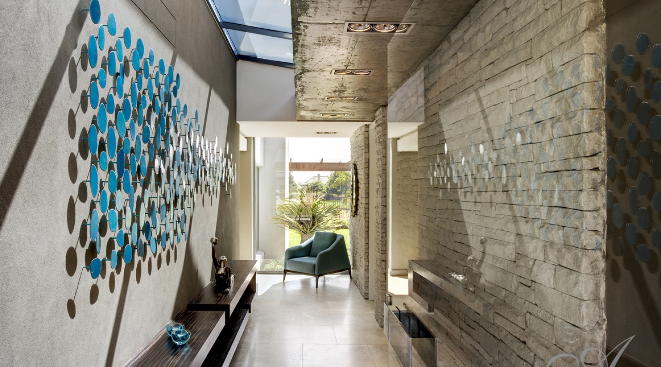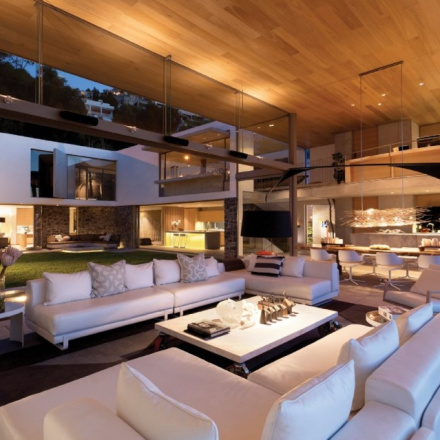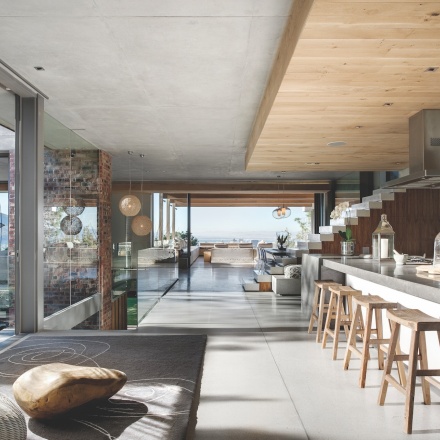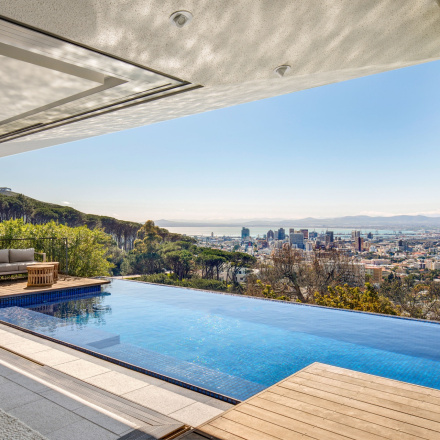Our blog showcasing the finest high-end residential and investment properties in the world.
Pearl Valley 276 by Antoni Associates
Project Name: Pearl Valley 276
Location: Paarl, Cape Town
Interior Architecture: ANTONI ASSOCIATES
Project Team: Mark Rielly & Jon Case
Interior Decor: ANTONI ASSOCIATES
Project Team: Mark Rielly & Sarika Jacobs
Main Furniture Supplier: OKHA Interiors
Completion Date: 2011
Photographs: Adam Letch
Project description
A young family re-locating to the Western Cape was looking to change from city living to a more relaxed country lifestyle in which to bring up their young family and settled for the exclusive Pearl Valley Golf Estate located near Paarl, just 30 minutes away from the Mother City of Cape Town. The owners approached ANTONI ASSOCIATES to create an interior that was modern but with an emphasis on ‘barefoot luxury’ and the use of natural materials. The design approach by Mark Rielly and Jon Case was to focus on the use of natural organic materials such as timber and stone. These tactile materials add a sense of homeliness and warmth to the contemporary architecture. Timber flooring was used throughout, which contrasts with the raw off-shutter concrete ceilings, warm stone and marble cladding. The owners of this home love to entertain and wanted the house to reflect their lifestyle. The informal family spaces include an open plan kitchen, informal dining and open bar, all linked to the entertainment lounge. A feature marble clad two-sided fireplace divides and screens off the family lounge from the spa room. These areas of the house flow out onto the outdoor entertainment deck with a sunken outdoor boma (a typical South African outdoor enclosure). Here timber seating is casually arranged around an open fire. The furniture is modern and complementary to the experience of the home. The clients’ love for colour has been introduced with injections of bold prints and vibrant fabrics. Bespoke furniture from OKHA Interiors is featured throughout. A combination of bold and discreet lighting was used to create a “wow” factor and the layering of lighting set various moods. Subtle lighting has been incorporated in all recesses and feature bulkheads to give a warm glow to peripheral edges. Concealed lighting has also been used to highlight and accentuate the organic natural finishes.
