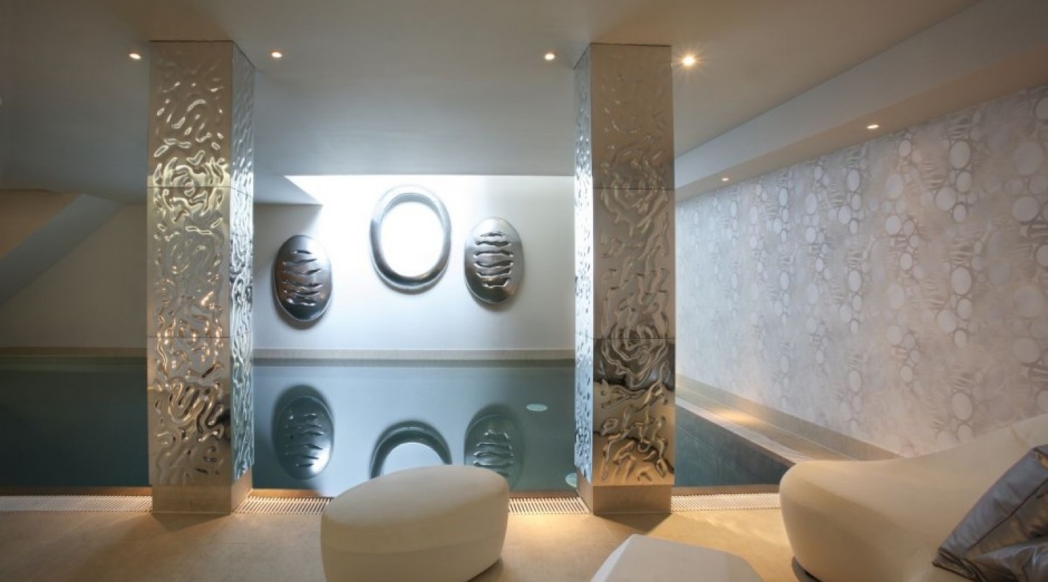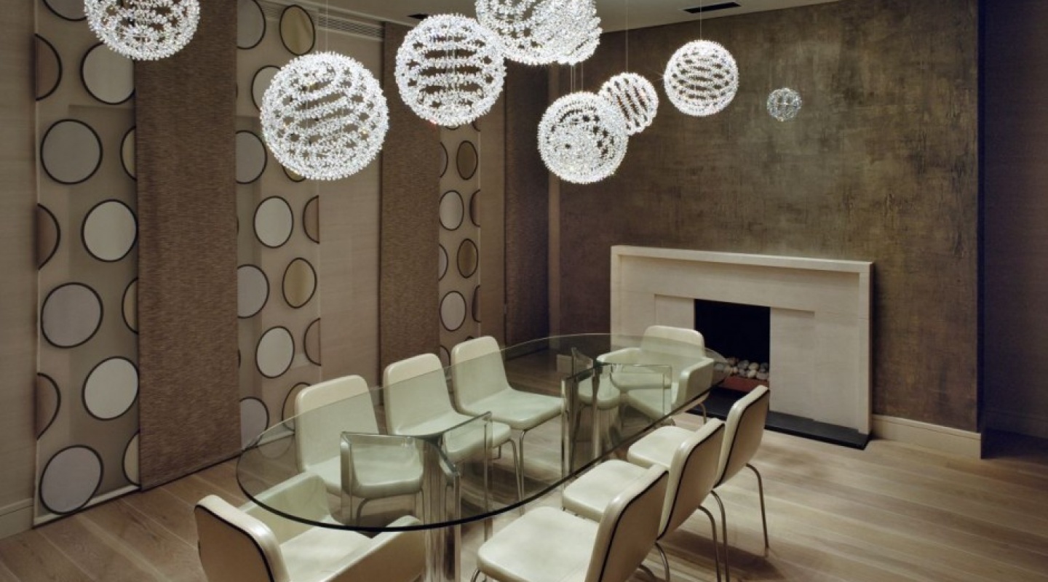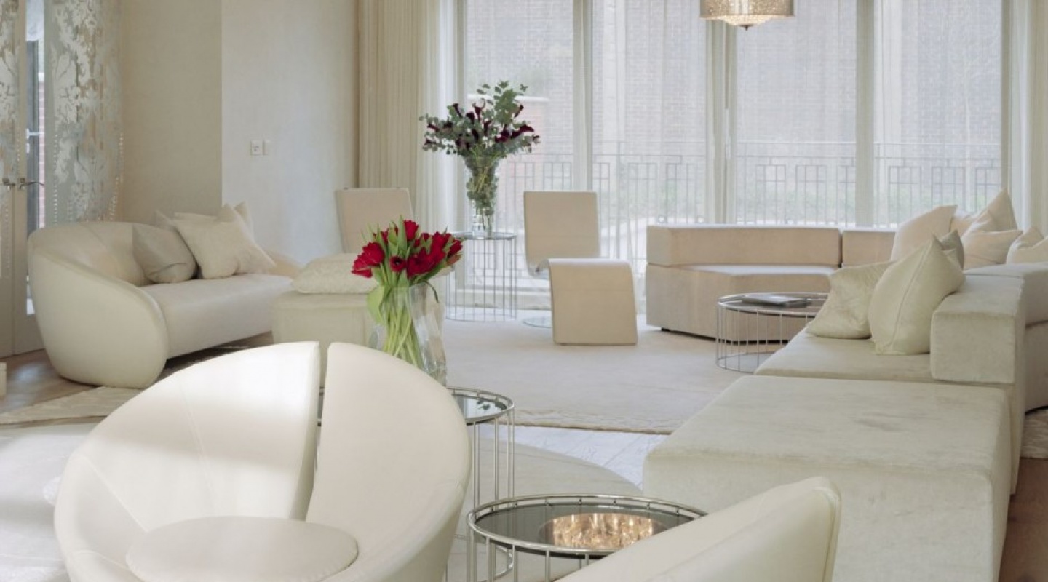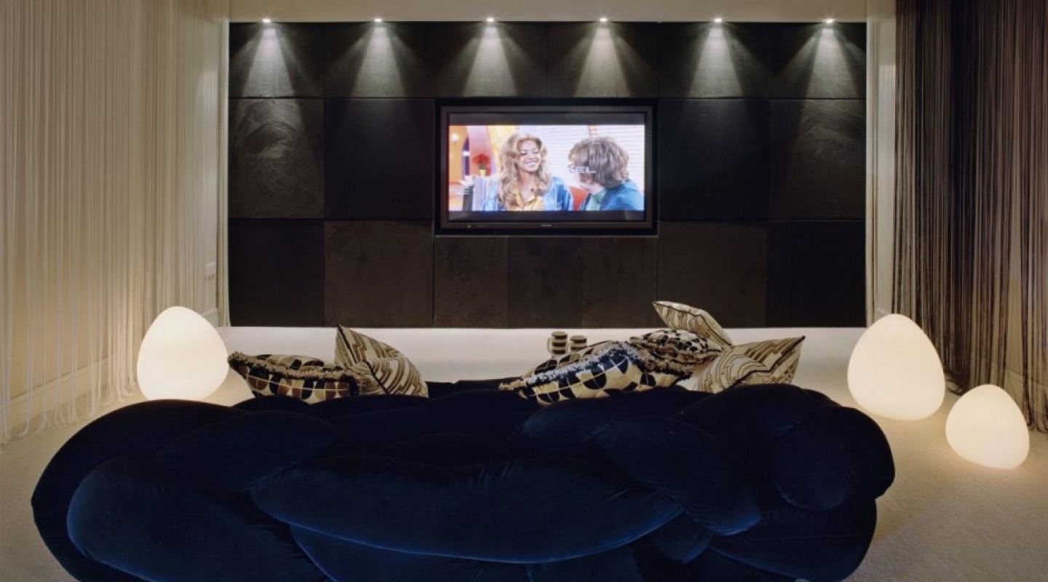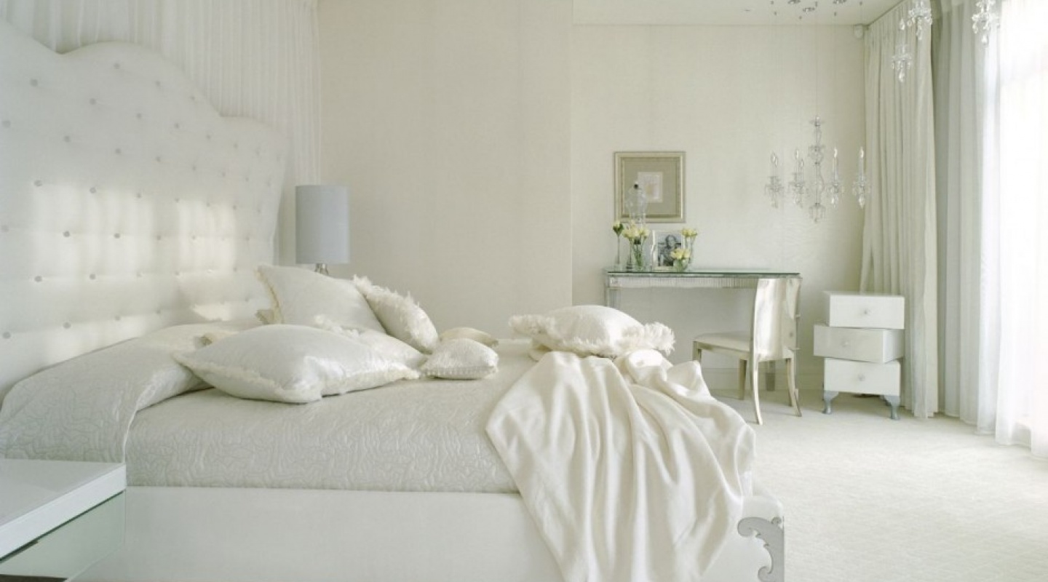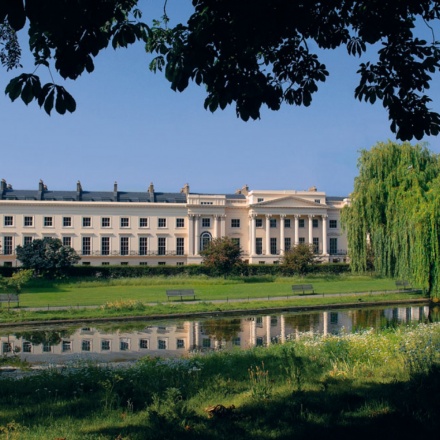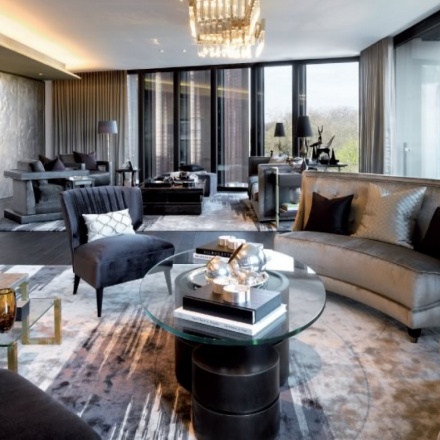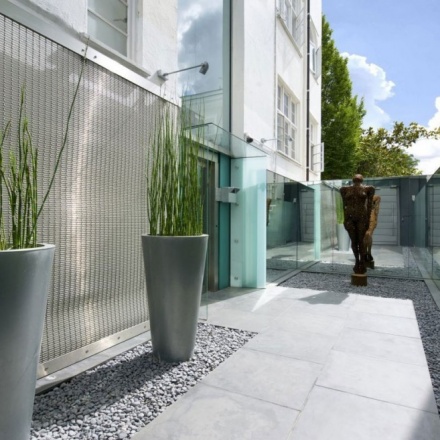Our blog showcasing the finest high-end residential and investment properties in the world.
Kensington House in London by HSS
Architectural practice and design consultancy SHH were commissioned to create a complete interiors scheme for the new-build Kensington House project, for the whole of the six-storey, 1,114 sq m house. The property includes a reception room, large formal dining room, family room, cinema, pool room and six bedrooms. The client's brief was simple. The house had to suit the needs of an international couple with a large family. As for the look: "Cream, off-white and funky".
The property is comprised of a very generously proportioned reception room, large formal dining room, family room, cinema and pool room, all located on the lower 3 floors. The entire first floor is occupied by the master suite, with the remaining two floors taken up by 5 further bedrooms and en suite bathrooms. The new-build house is a contemporary take on a Georgian terrace house, set within a classic Square, combining all the conveniences of modern living with state-of-the-art AV and comfort cooling, without compromising on space and traditional proportions.
