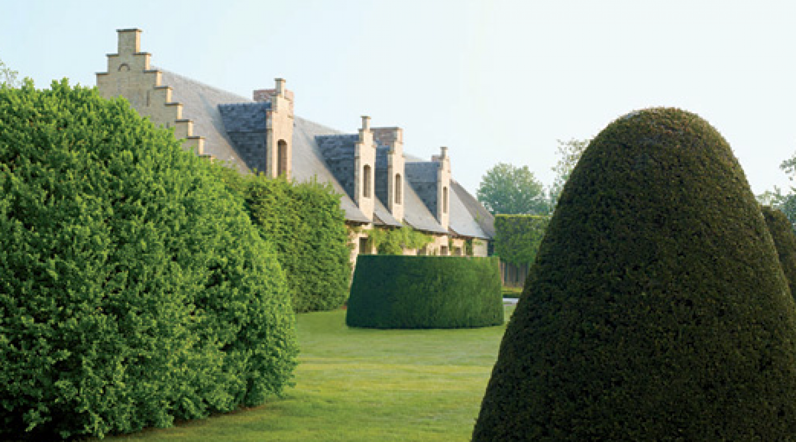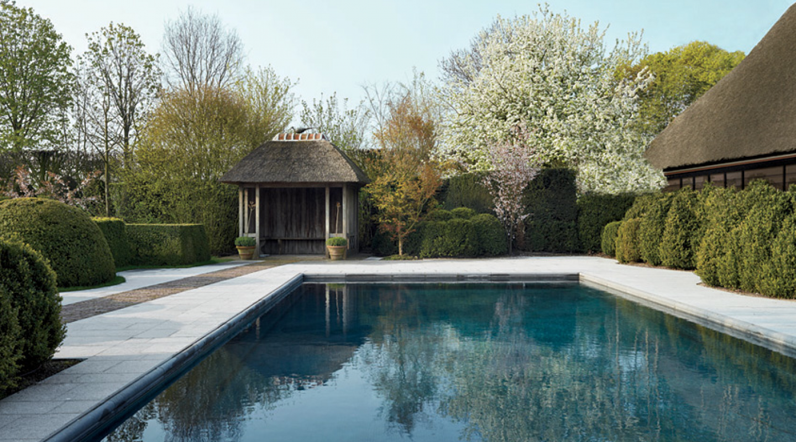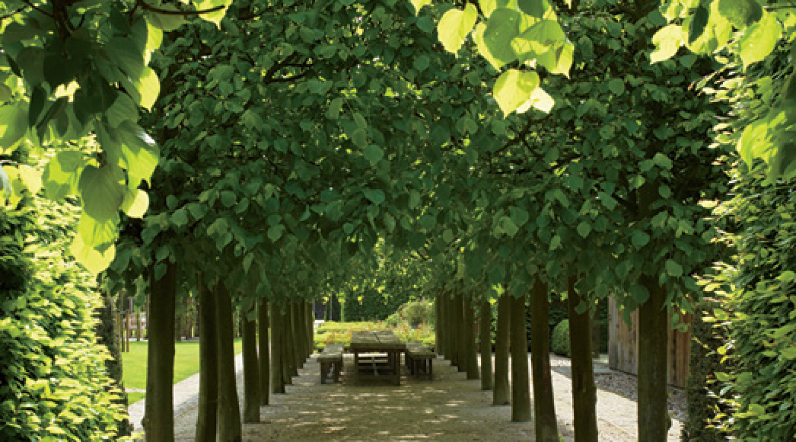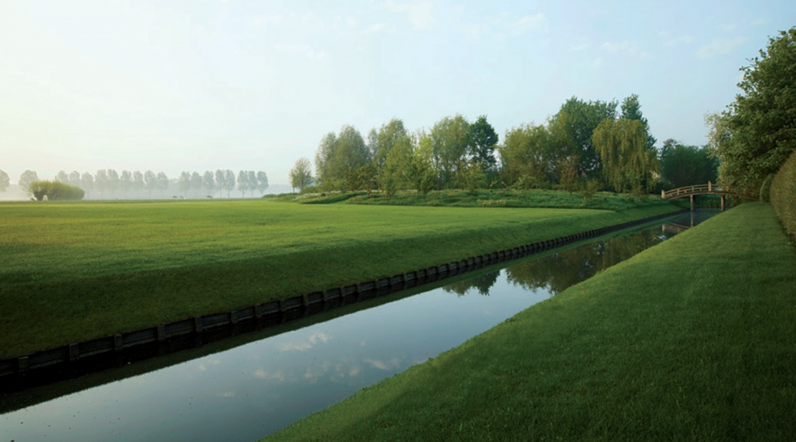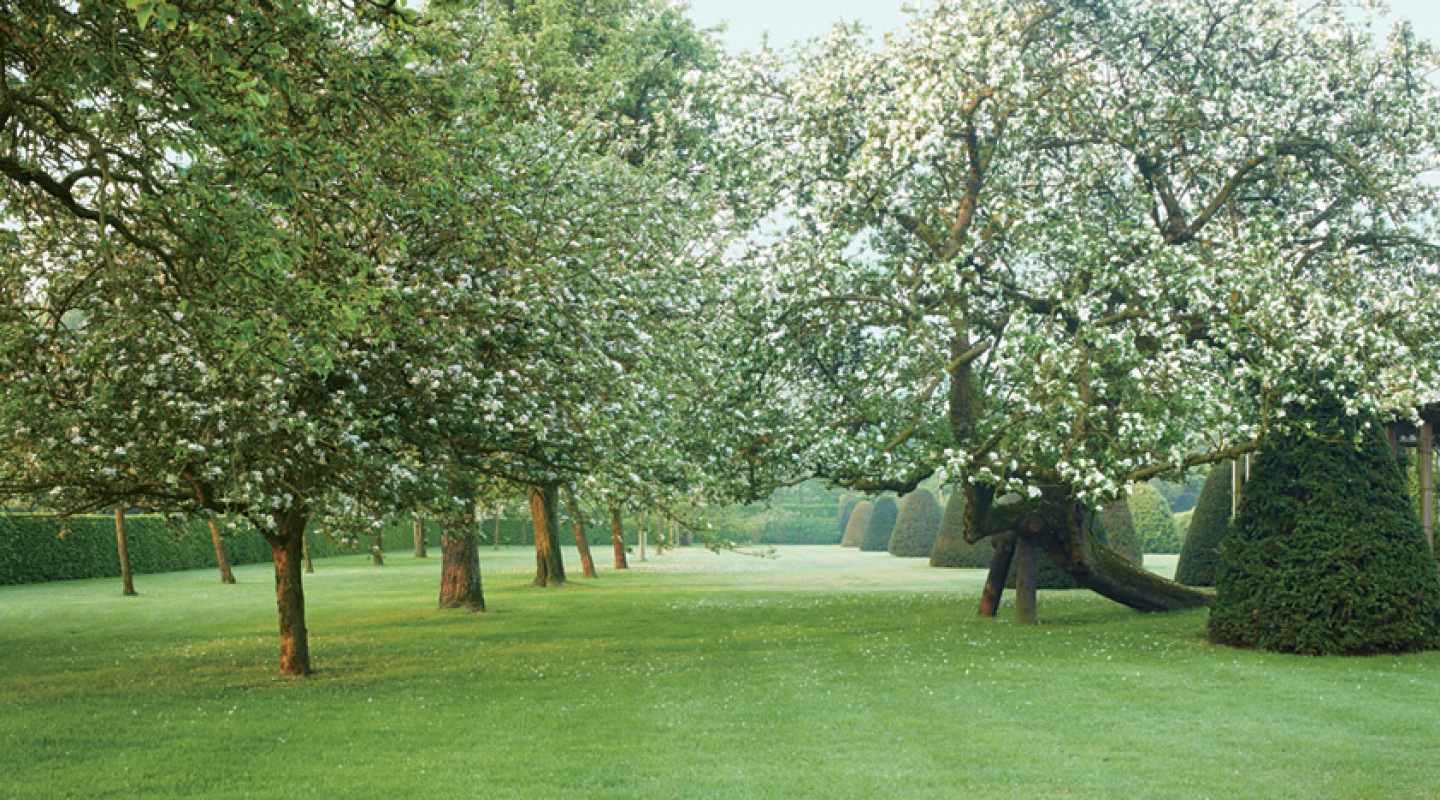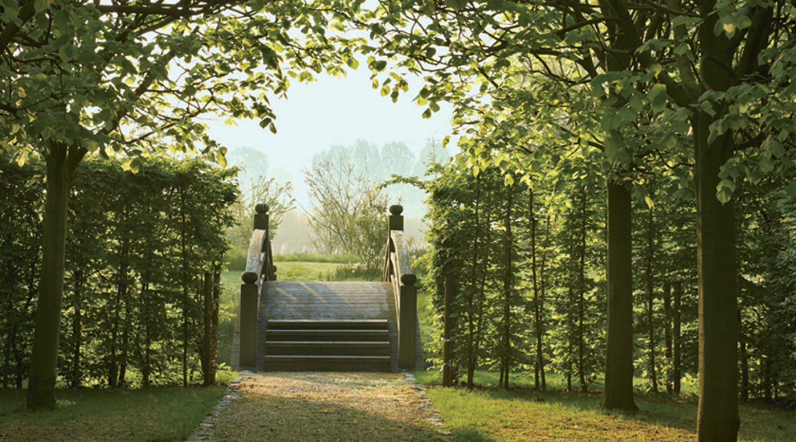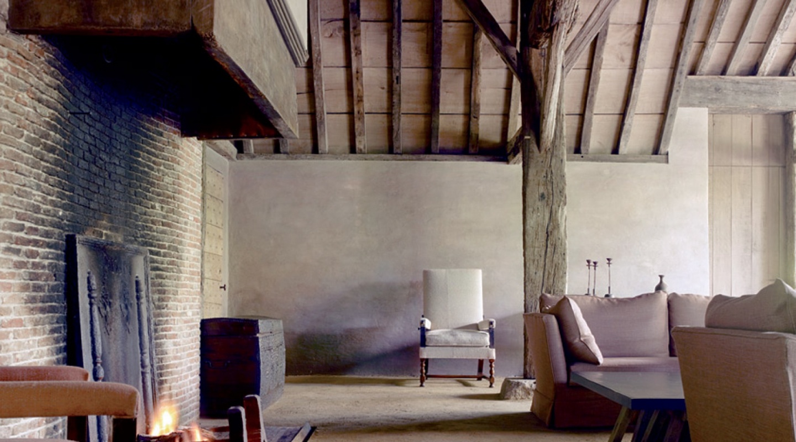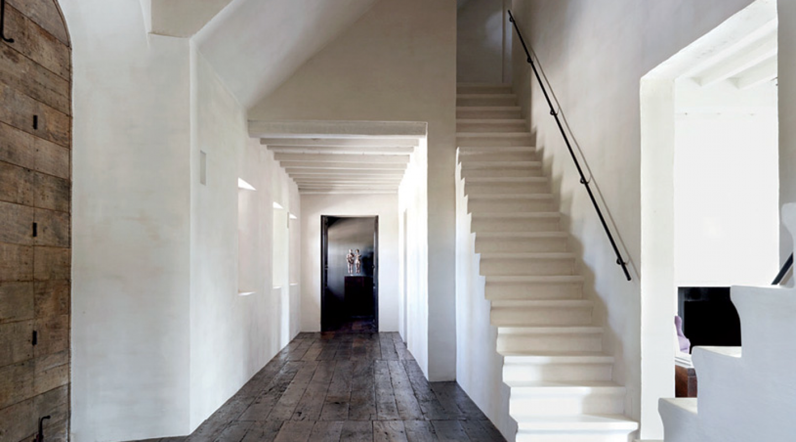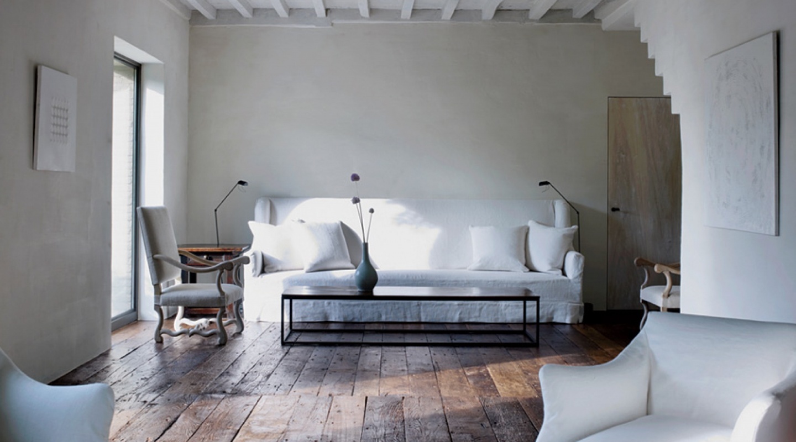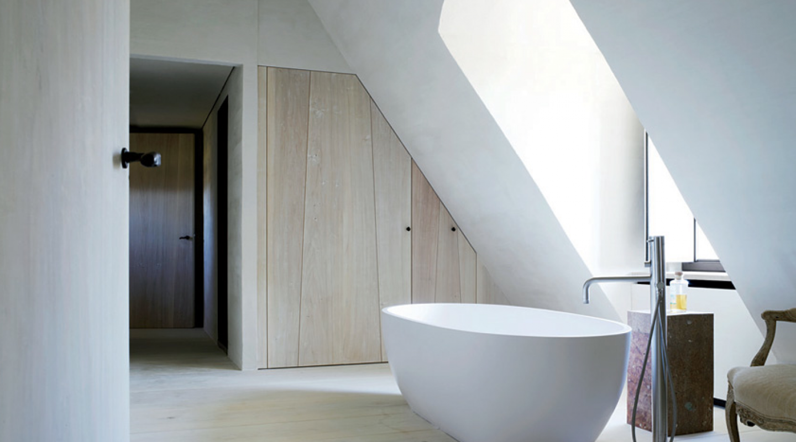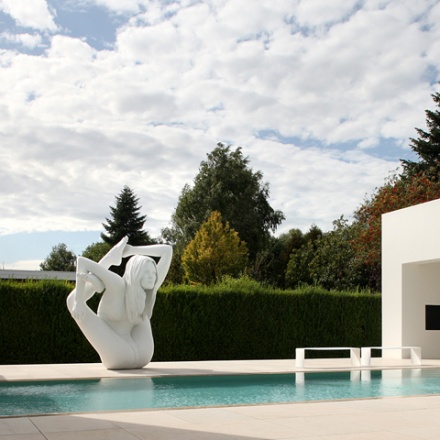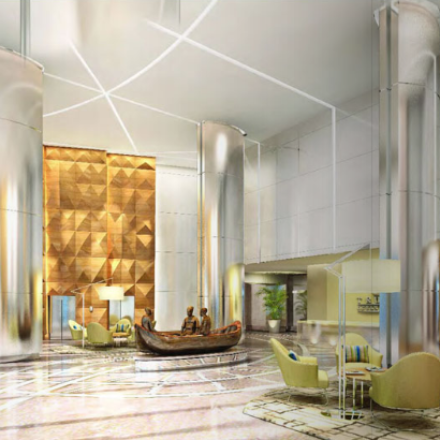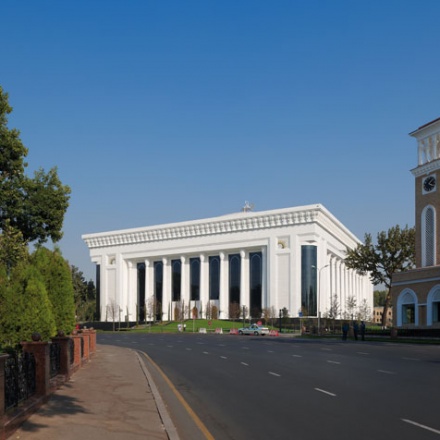Our blog showcasing the finest high-end residential and investment properties in the world.
17th-Century Countryside House in Belgium
A 17th-century house anchors this expansive property in northwest Belgium. The home’s interior design and the construction of two adjacent outbuildings were overseen by Axel Vervoordt; the grounds were planned by Wirtz International. The symmetry of the main house is emphasized by its dormer windows and stepped gables. The main entrance leads to an airy hall with antique oak flooring and a double stair. In the living room, the cocktail table and slipcovered sofa and club chairs are by Vervoordt; the antique armchairs are Louis XIII. The seating in the library is 18th-century English. Linden trees shade a table for outdoor dining. Orderly allées of apple and pear trees and yew topiary in the estate’s orchard. A narrow moat is sited to the northwest of the main house. Roses and boxwood soften the painted brick exterior. A Flemish-style earthen-floor barn stands to the east of the house. The underground gallery displays works by, from left, Richard Serra, Kazuo Shiraga, and Saburo Murakami.
Text by Anthony Gardner \ Photography by Jean-Pierre Gabriel
