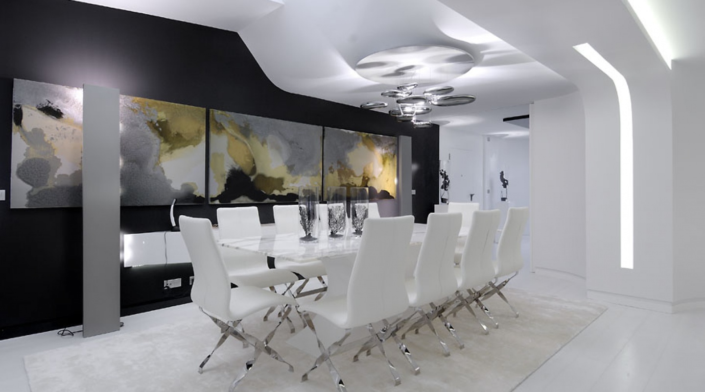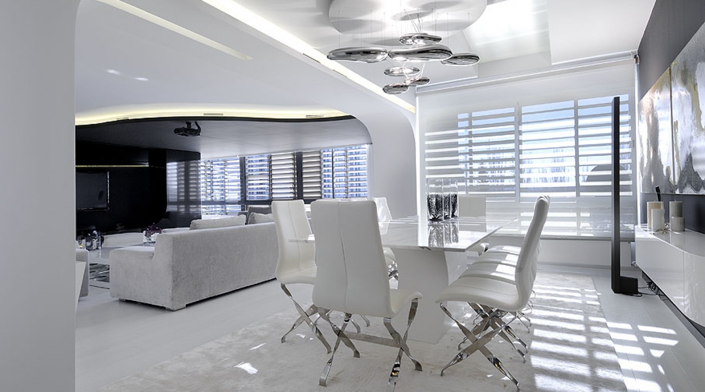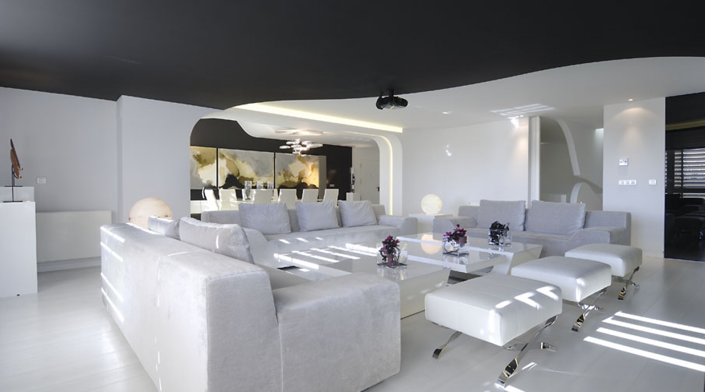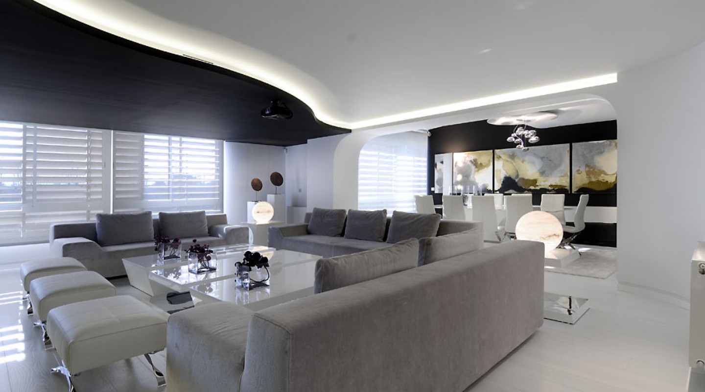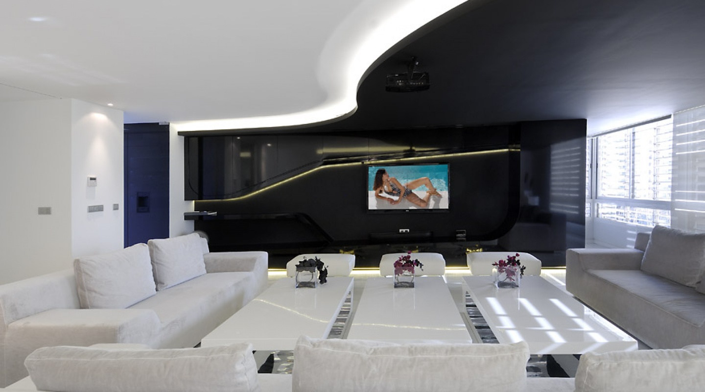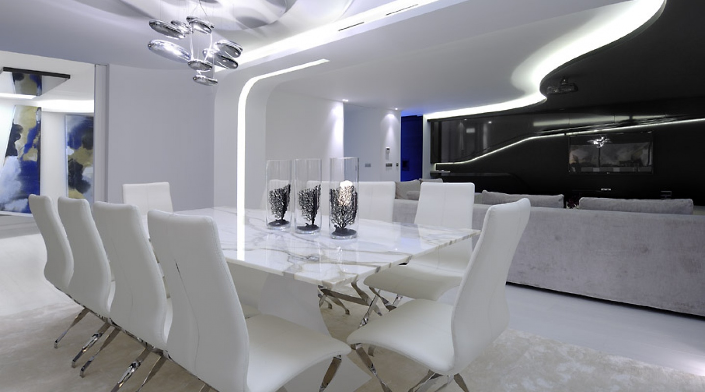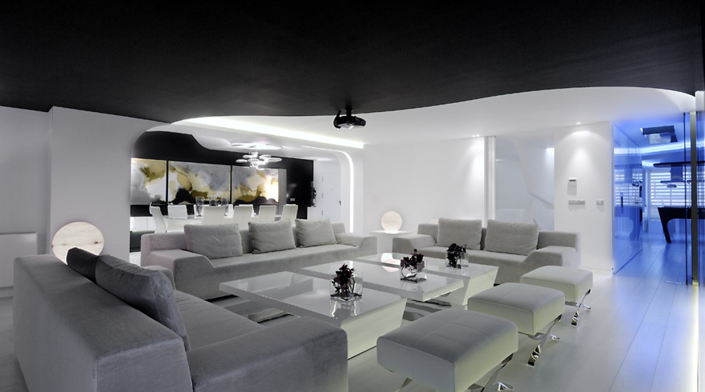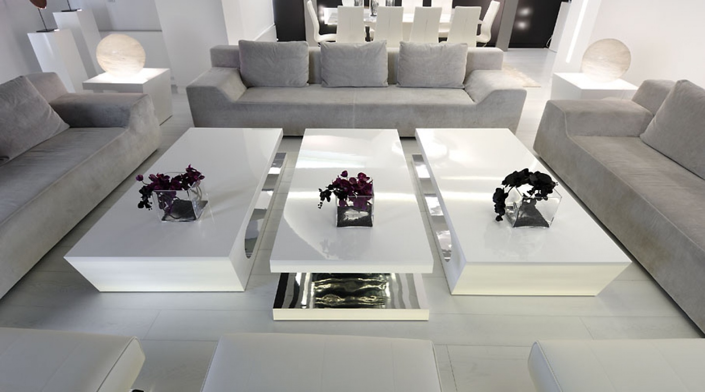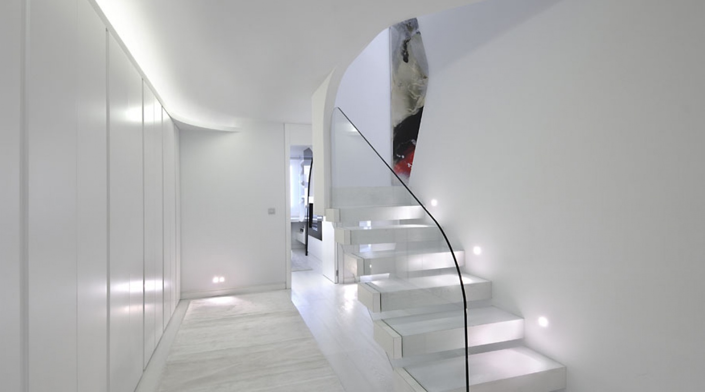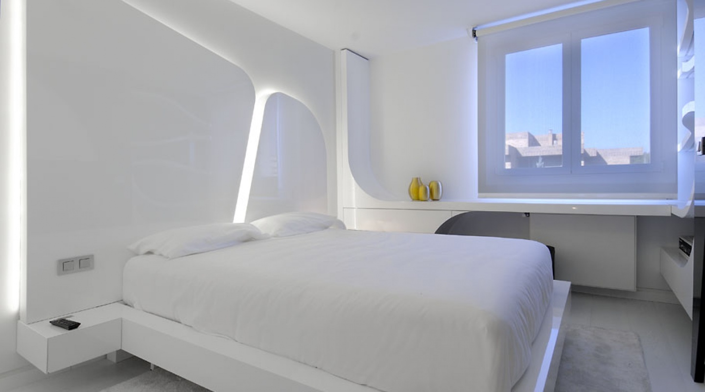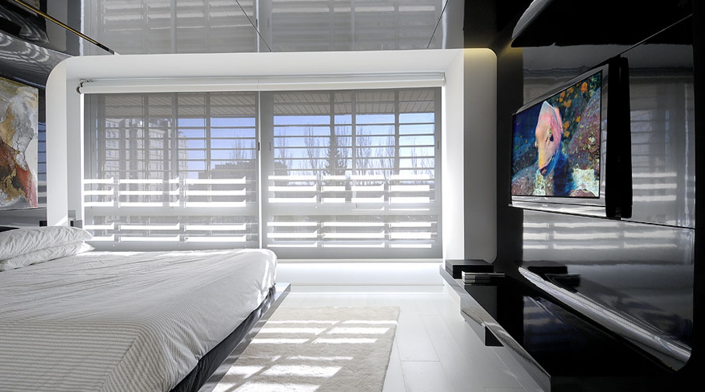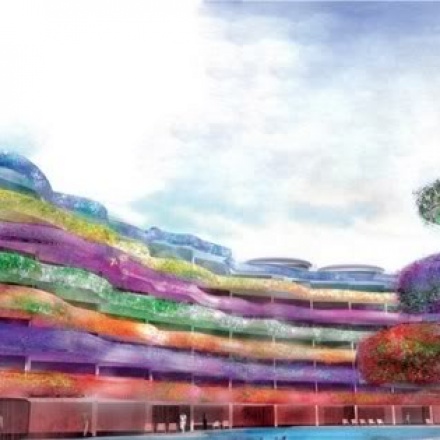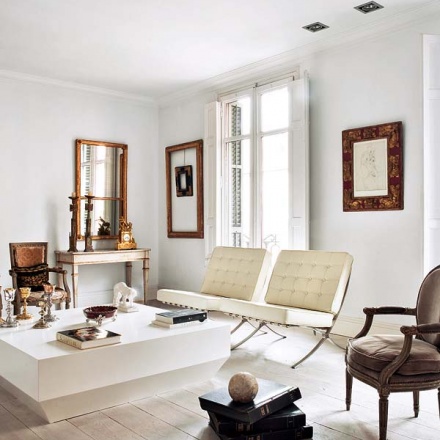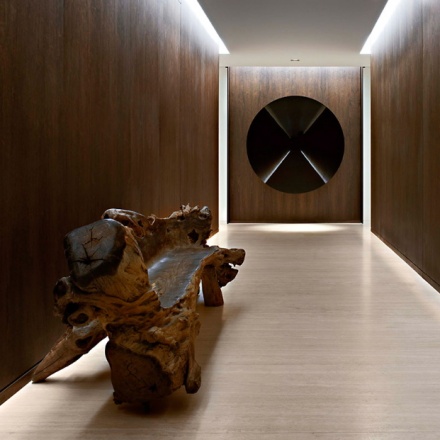Our blog showcasing the finest high-end residential and investment properties in the world.
Duplex Apartment in Spain by A-cero
This futuristic looking apartment is a duplex rehabilitation project recently completed by A-cero Architects in Galicia, Spain. The 250m2 apartment occupies the last two floors in a block of flats that has 4 levels, with two apartments in each floor.
Here is an excerpt from the official architects’ description: “The wide entrance hall distributes, on the one hand, the most public area, composed by a big dining room and, on the other side, a courtesy w.c, a bedroom in-suite with a finished bathroom that can be for guests or for service and the kitchen. On the opposite side, there are the sculptural stairs that will lead us to the most private stays. In the living room, as in the rest of the house, the white colour is the protagonist. Only some elements like the lacquered black wood console by “A-cero in”, the Ace model couches, also by “A-cero in” upholstered in velvet champagne tone, break this white monochromia. On the other hand, also in this floor, one more service area is located, with a courtesy W.C, a kitchen and a service or guest bedroom in suite with complete bath. The kitchen, which has an elongated disposition, was designed by A-cero just for its space, also characterized by the white colour, and emphasizes the Hi-Macs black desk. A sculptural staircase drives to the low part of the house where the principal bedroom in suite is located, with its own bath and dressing-room, and another two bedrooms. In the bedrooms, the closets are lacked and in the principal bedroom the bed with surrounding headrest and small Capri model tables by A-cero in”.
